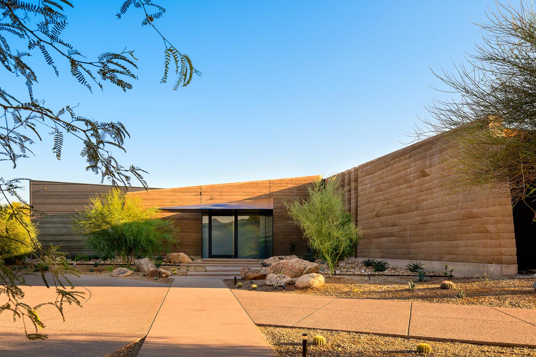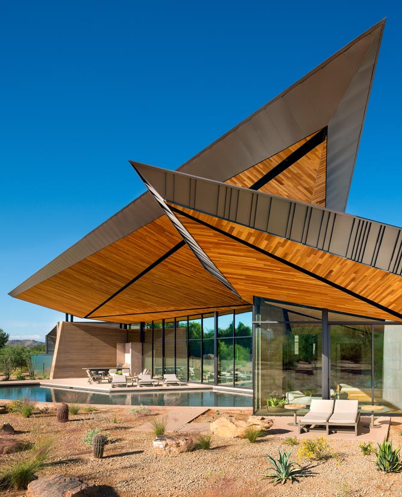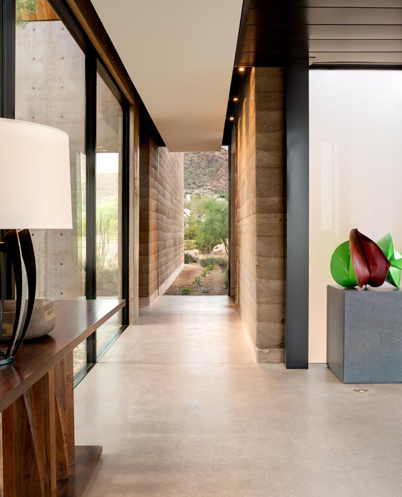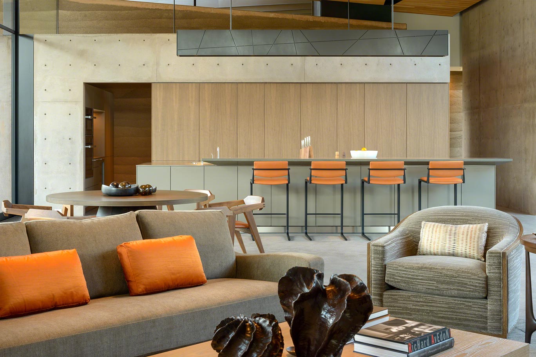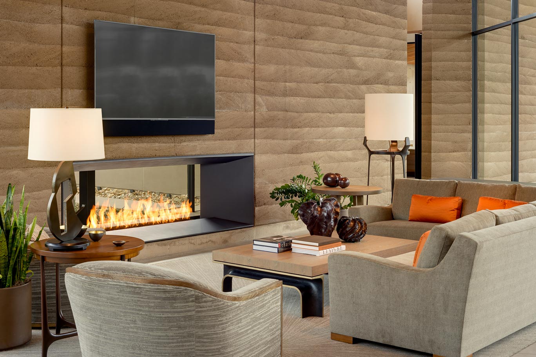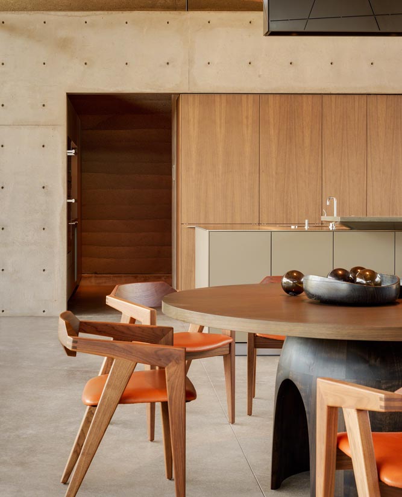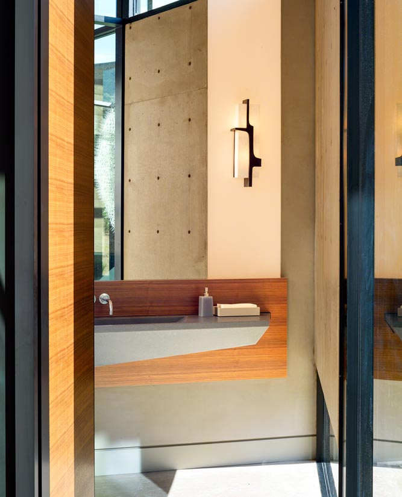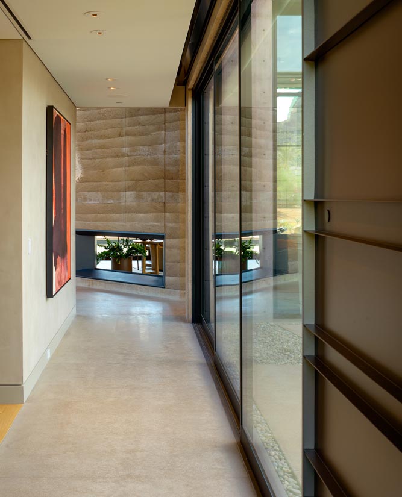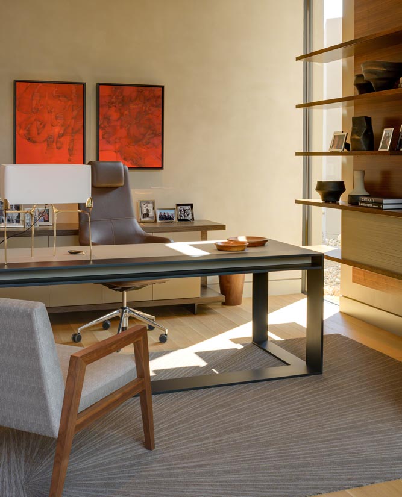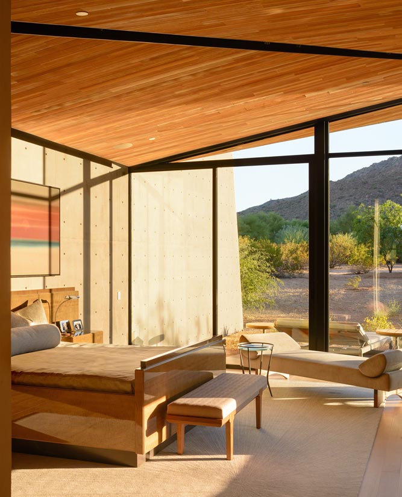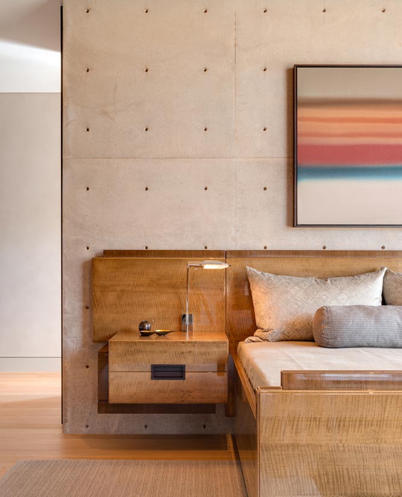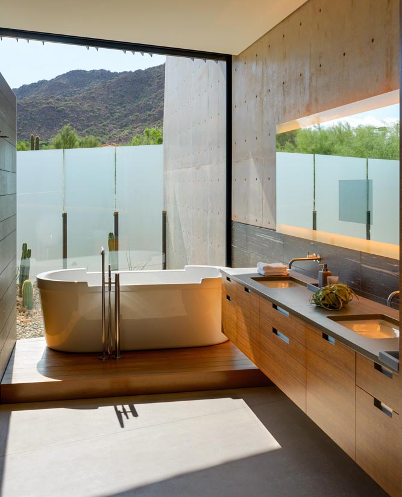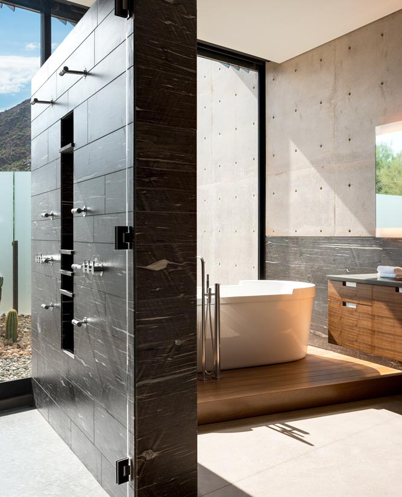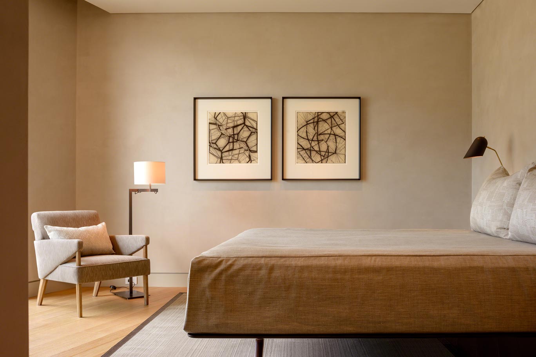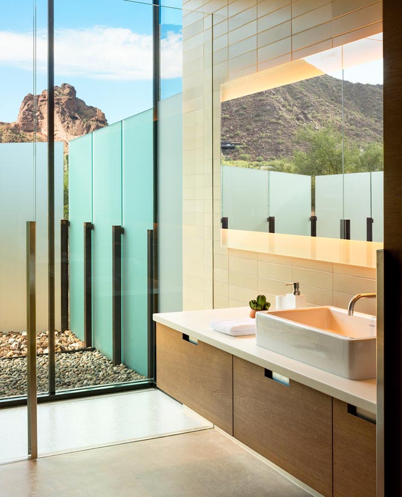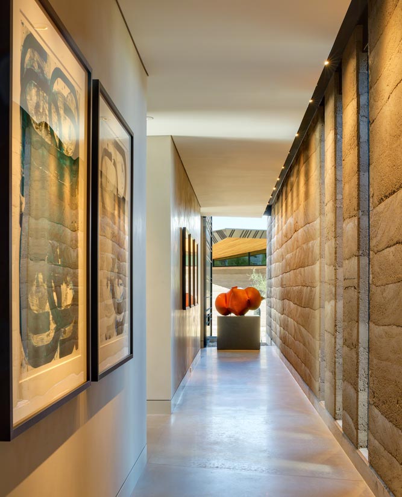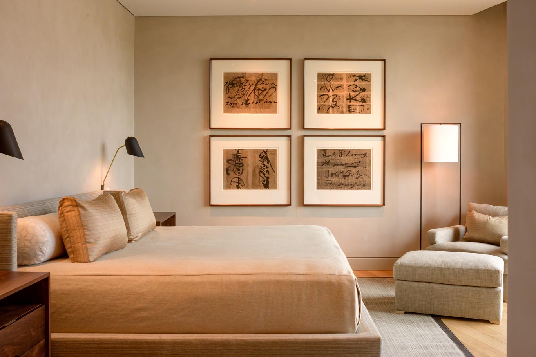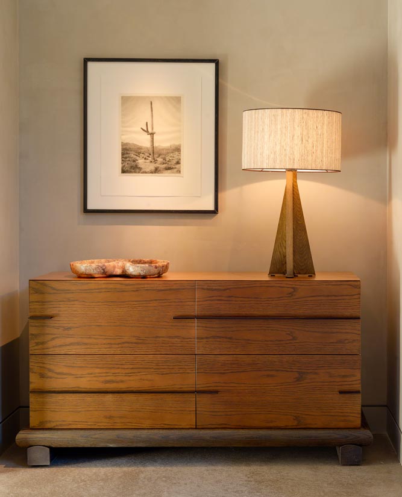This contemporary home is a great example of very strong architectural design, where the interiors needed to bring warmth and livability to the interiors. The interiors were conceived in the same timing with the building architecture, so that the interior “side” of the building envelope would be warm and inviting, and the color palette of the architecture itself would “reach out” and “embrace” the interiors. The goal was to create a seamless connection between the architectural design and the interiors. Millwork designs for baths, as well as the finishes for the bulthaup system kitchen were selected for their warmth and clean attitude. Natural white oak plank floors, integral color wall plaster and vertical grain, sandblasted douglas fir ceiling planes further add to the dramatic and welcoming interiors. Furnishings were intentionally kept simple and tailored so as to not compete with the architectural context. The house lives easily and shows the clients art collection in a simple and dramatic fashion. The client has the house he wished for—dramatic, dynamic and warm.
- Photographer
- Alexander Vertikoff Photography | Tijeras, New Mexico
- Architect
- Kendle Design Collaborative | Scottsdale, Arizona
- Contractor
- Desert Star Construction | Scottsdale, Arizona

