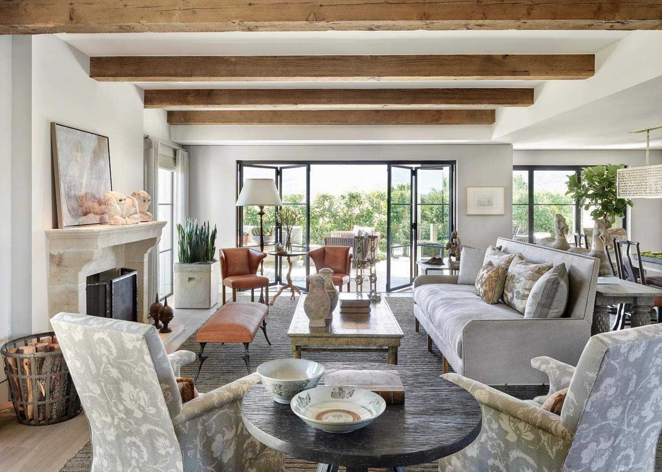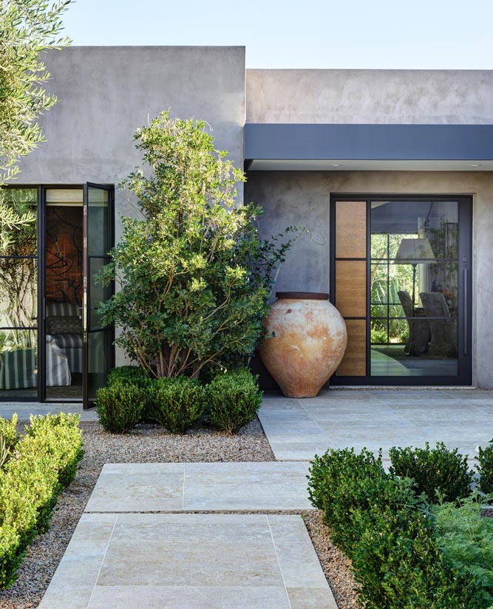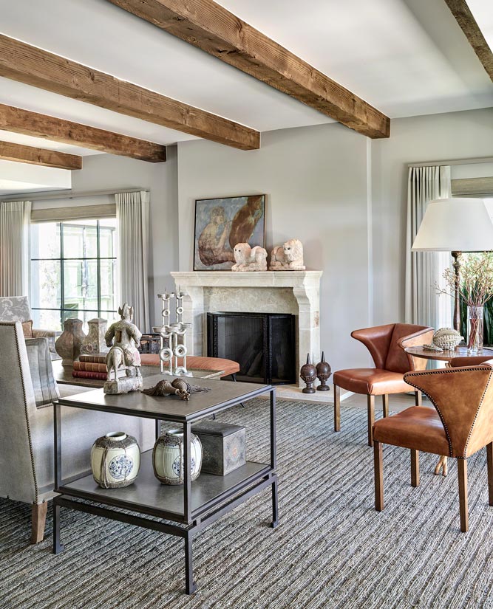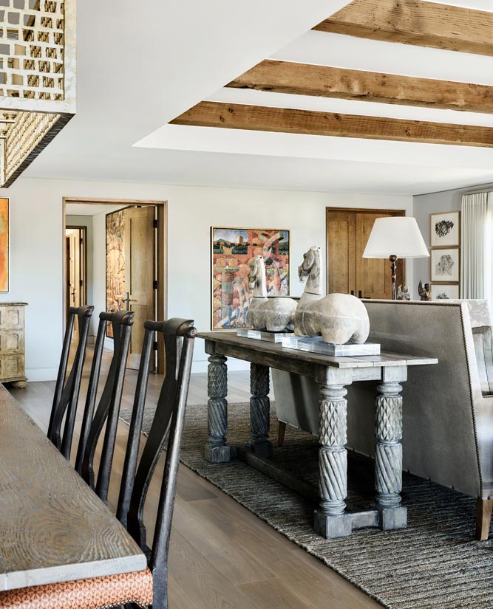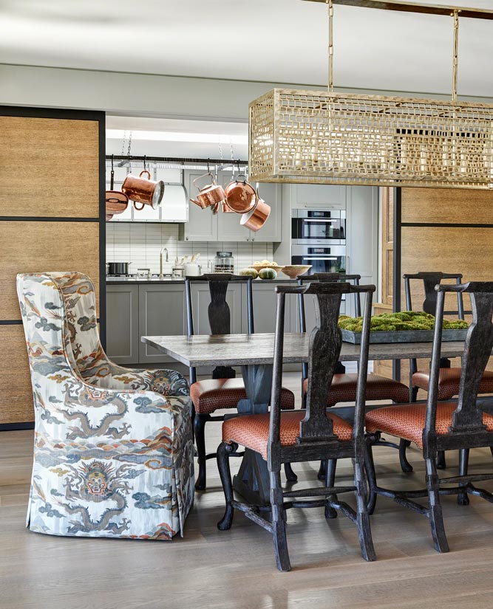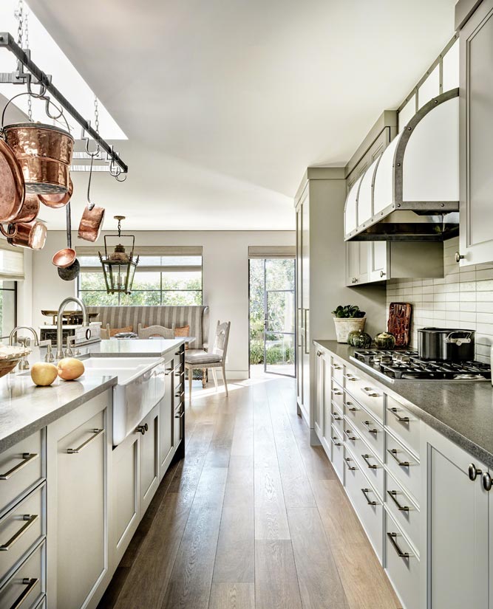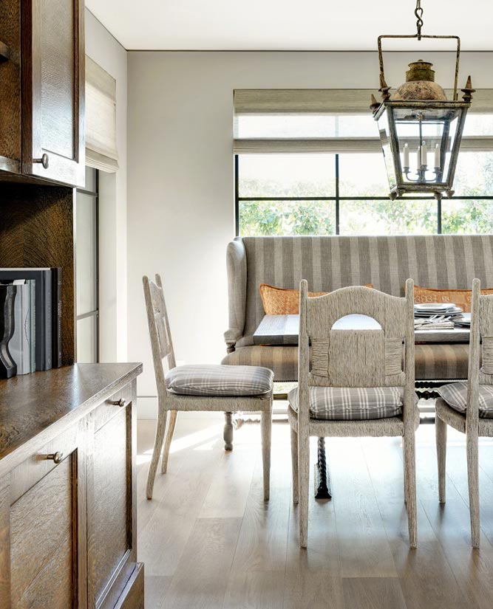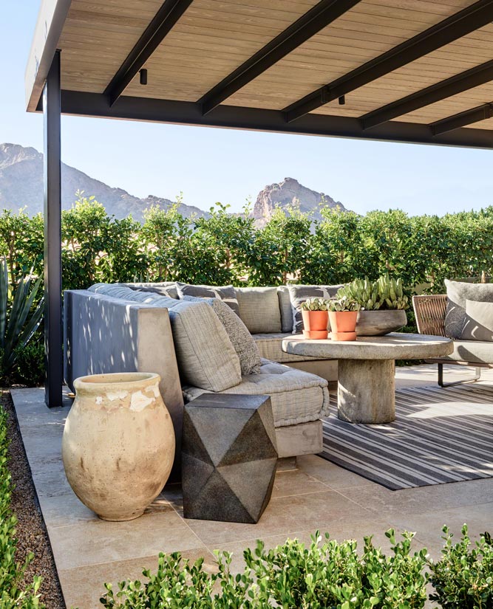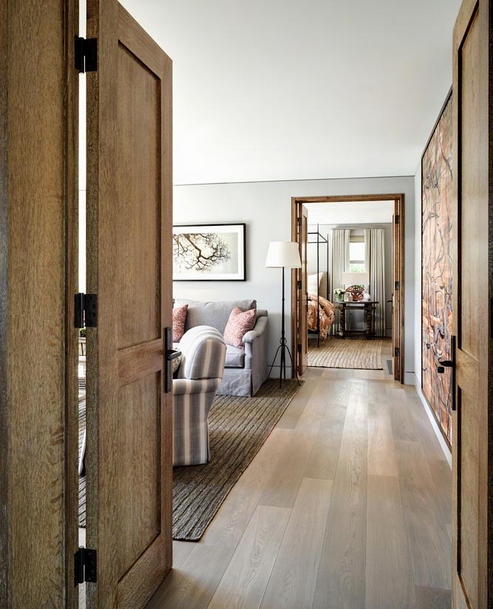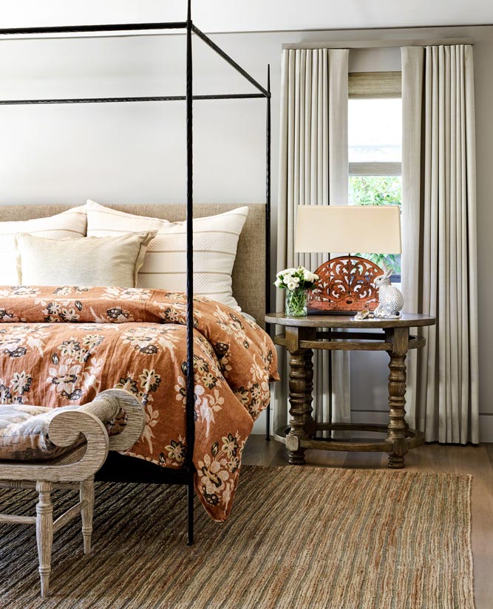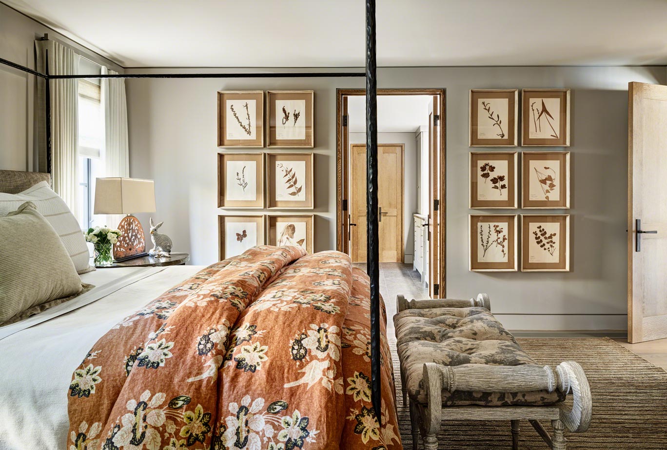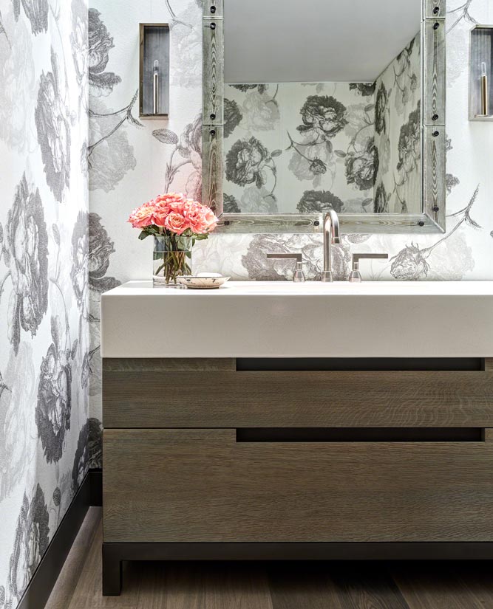The original structure of this modest sized casita originated in the 1960’s as a residential arm of a luxury paradise valley, Arizona hotel. The remodel designs for the house essentially stripped the original structure of its basic core, and was reorganized spatially, and all building systems and finishes were replaced. New steel sash windows and doors combine with simple architectural massing to create a complete home that is warm, inviting and decidedly eclectic. Rich tactile surfaces like Texas limestone rubble walls, fumed oak plank flooring, limestone patio paving and cerused oak millwork—all combine for a lovely blend of old and new, modern and traditional. The furnishings for the house are eclectic and handsome. The use of color is restrained, but color is used in accent throughout the house. The client is surrounded by their art and objects collections, and the completed home epitomizes the client’s and the designer’s desire for originality and eclecticism in the styling of the project.
- Photographer
- Werner Segarra | Phoenix, Arizona
- Architect
- Biegner-Murff Architects | Phoenix, Arizona
- Contractor
- Desert Star Construction | Scottsdale, Arizona

